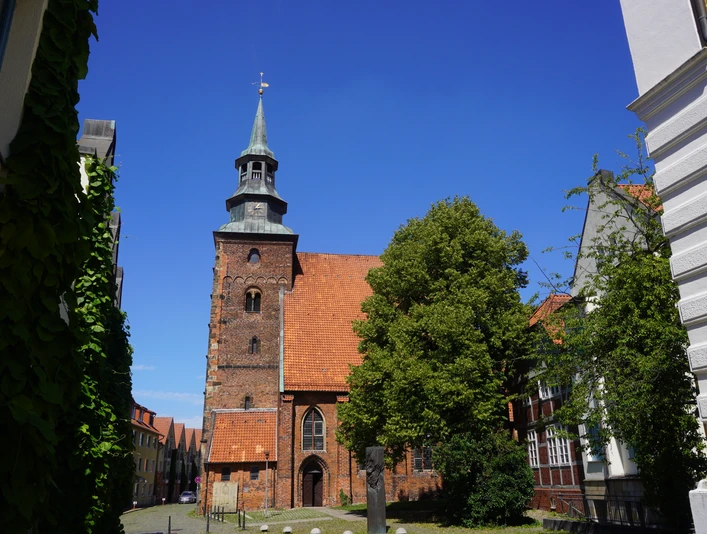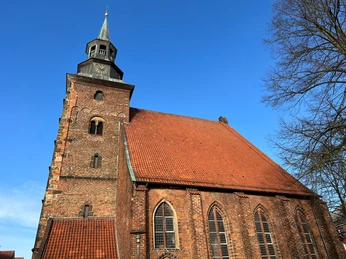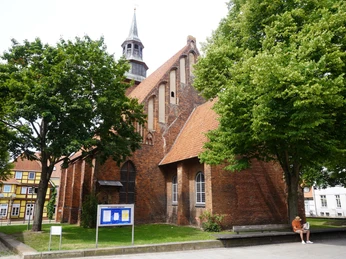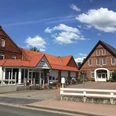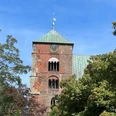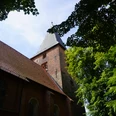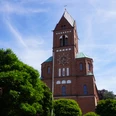- Photos & Map
How would you like to arrive?
- Call
- Description
- Good to know
- Nearby
It is a single-nave Romanesque building made of brick with a west tower. The church is one of the oldest brick buildings in northern Germany. The Gothic side aisles were added between 1370 and 1408. Initially, each nave had its own roof, so the church had three parallel roof ridges. In 1450, all three naves were given a common gabled roof and the high gable above the choir required for this was decorated with numerous blinds . At the same time, a sacristy was added to the north side of the choir. The baroque spire dates from 1697, giving the church tower a height of 47 meters.
The barrel-vaulted rectangular choir dates back to the 12th century. The central nave was given a new vault when the side aisles were added. The pulpit is from 1598. On the choir wall behind the altar is a two-storey epitaph from around 1600. The impressive stucco relief with the Last Judgement also dates from the end of the 16th century. The choir was also painted at this time. To the right of the triumphal arch, frescoes from the 14th century have been preserved.
In 1976, Hendrik Jan Vierdag built the organ with 10 stops.
The barrel-vaulted rectangular choir dates back to the 12th century. The central nave was given a new vault when the side aisles were added. The pulpit is from 1598. On the choir wall behind the altar is a two-storey epitaph from around 1600. The impressive stucco relief with the Last Judgement also dates from the end of the 16th century. The choir was also painted at this time. To the right of the triumphal arch, frescoes from the 14th century have been preserved.
In 1976, Hendrik Jan Vierdag built the organ with 10 stops.
Good to know
Author
Mittelweser-Touristik GmbH
Lange Straße 18
31582 Nienburg/Weser
Organization
Mittelweser-Touristik GmbH
License (master data)
Mittelweser-Touristik GmbH
Nearby
