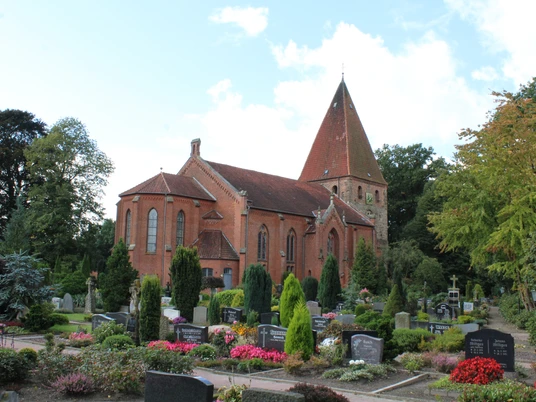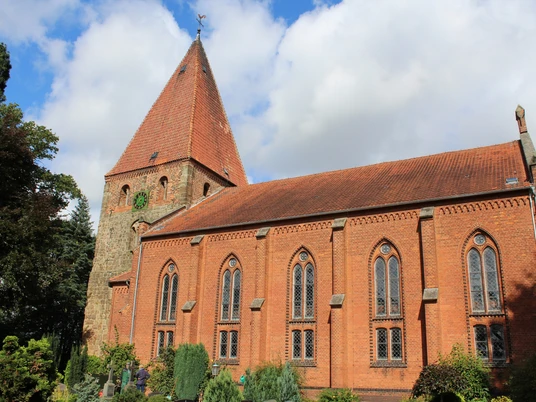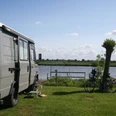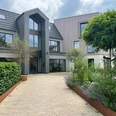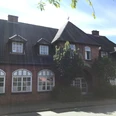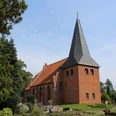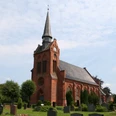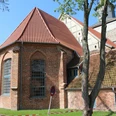- Photos & Map
How would you like to arrive?
- Call
- Description
- Good to know
- Nearby
The church was first mentioned in 1179. After the demolition of a Romanesque vaulted building, a new building was erected in 1870/71 by Baurat Wagner as a neo-Gothic brick hall with lateral entrance risalits and a polygonal apse. The massive Romanesque west tower made of turf iron stones was preserved. The upper storey in brick with turf ironstone structures was renewed after the Thirty Years' War. The double- and triple-domed sound arcades feature round arched blinds.
The interior of the church hall is divided into three naves by the galleries. The furnishings from the new building period have been almost completely preserved. In recent years, the church heating has been renewed, the room shell has been repainted and the plinth masonry has been repaired. All the windows are lead-glazed and also date from the 1870/71 period. Many of the lead bars were broken, many panes cracked and rusted due to wind irons.
In 2005, all the windows were therefore removed in two construction phases, restored and reinstalled in their new beauty. In the east, protective glazing now protects the original painted panes from further loss of substance. The windows on the eaves sides now show the hand-painted borders that were almost lost over time and underline the express efforts of our ancestors to create a special design for the worship rooms. In 2005, all the windows from the period of construction were restored and the painted east windows were protected from the weather and condensation with protective glazing.
The interior of the church hall is divided into three naves by the galleries. The furnishings from the new building period have been almost completely preserved. In recent years, the church heating has been renewed, the room shell has been repainted and the plinth masonry has been repaired. All the windows are lead-glazed and also date from the 1870/71 period. Many of the lead bars were broken, many panes cracked and rusted due to wind irons.
In 2005, all the windows were therefore removed in two construction phases, restored and reinstalled in their new beauty. In the east, protective glazing now protects the original painted panes from further loss of substance. The windows on the eaves sides now show the hand-painted borders that were almost lost over time and underline the express efforts of our ancestors to create a special design for the worship rooms. In 2005, all the windows from the period of construction were restored and the painted east windows were protected from the weather and condensation with protective glazing.
Good to know
Openings
Author
Mittelweser-Touristik GmbH
Lange Straße 18
31582 Nienburg/Weser
Organization
Mittelweser-Touristik GmbH
License (master data)
Mittelweser-Touristik GmbH
Nearby
