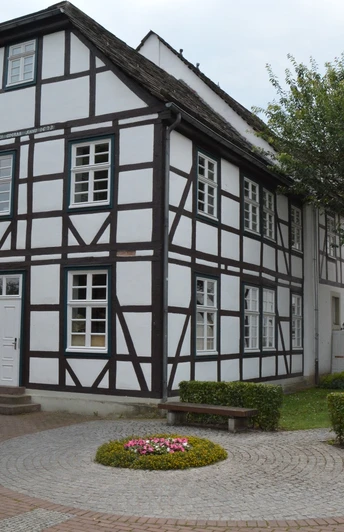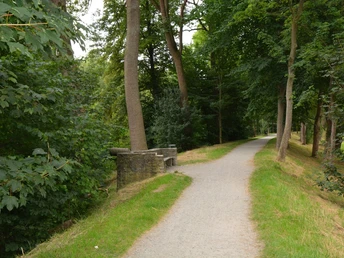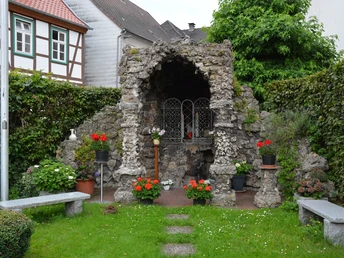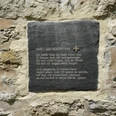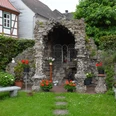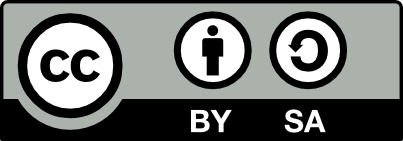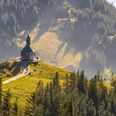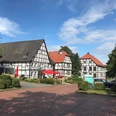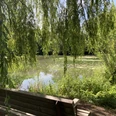- Photos & Map
How would you like to arrive?
- Call
- Description
- Waypoints
- Good to know
- Nearby
Download GPX file
- 0:32 h
- 2.14 km
- 10 m
- 9 m
- 133 m
- 143 m
- 10 m
- Start: Brakel marketplace
- Destination: Brakel marketplace
The tour of the town begins at Brakel market square.
The town hall has a Romanesque centre section built around 1250. Around 1410, it was adapted in the Gothic style with the addition of a stepped gable. The Renaissance portal with basket arch and decorated ashlar surround dates back to 1573. On the market side, you will find two inscription stones with mottoes.
When you stand in front of the town hall, you will see the House of the Guest on the right. This is a former agricultural town house from the 18th century with a classicist front. The previous buildings date back to the 14th century. Today, this building houses the tourist information centre, the Brakel town museum and training and event rooms for the youth music organisation and the adult education centre.
The Old Weigh House is a Gothic stone house built around 1350 as the town seat of the Knights of Modexen. Around 1553, it served the town as a weigh house and storage building for the tax in kind paid by the citizens to the town in the form of grain and corn levies. Subsequently, flats were built on the upper floor and at the same time it was used as a police station with a prison, a fire station and the town treasury. After renovation and remodelling in 1979, the gene building provided space for the Brakel town archives and the council meeting room. The ground floor is now available for exhibitions.
In front of the town hall stands the Roland Column . This is a Gothic column that served as a sign of market rights from 1385 and later also as a pillory.
The market fountain was created in 1988 by the artist Hubert Lönek from Aachen. The two groups of figures on the fountain surround depict events from Brakel's world of fairy tales and legends.
When you walk behind the town hall, you can already see the parish church of St Michael. This is a three-aisled Romanesque pillar basilica on a cruciform ground plan. There is evidence of at least one previous building. It is a hall church with a recessed rectangular choir from the 9th to 12th century. The church was extended in the 14th century with the addition of a Gothic high choir. The partial extension to a hall with the addition of side aisles was built in the 16th century and in 1856. The current tower (70 metres high) was erected between 1846 and 1849. Fundamental restoration work was carried out in 1989 and 1999. The church has an organ with painted side wings by the Baroque painter Johann Georg Rudolphi.
Walk through Papengasse to the north wall, turn right into Spitalgasse and you will come to Königstraße. House number 7 (Haus Sommer) was built in 1836. It is a half-timbered house that used to be a country store. It was remodelled and restored in 1995.
The old storehouse, Königstraße 9, was built in 1821 by the Jewish family Zadoc Sudheim and Hanna Weiler.
The Middle Mill , Königstraße 22, is first mentioned in a document in 1338 and later also serves as the municipal mill. Around 1340, the Neustädtische Siedlung (Neustadt) was built up with so-called "Ackerbürgerhäuser" to accommodate people from abandoned and deserted neighbouring villages.
At the end of this street, you reach one of the four city gates, the Königstor (Mesmekertor - Messermachertor) from 1329. The Alte Schmiede stands on the remains of the front gate. The ramparts are part of the old town fortifications.
If you walk along the ramparts to the end and then turn right, you will come to the Capuchin Church. The church was built between 1715 and 1718 by the Westphalian baroque architect Johann Conrad Schlaun. We recommend a walk around the old monastery district (Klosterstr., Kapuzinergasse, Neustadt, Ostheimer Str.). A beautiful archway with a statue of St Anthony from more recent times can still be seen at the rear. Walking around the Antonius old people's home, built on a historic site (1904-1974 hospital), you reach the former monastery garden from Ostheimer Straße next to the Capuchin church. The former Capuchin monastery was built in 1665 on the site of the old Holy Ghost Hospital dating from 1304. The monastery is a three-winged building in simple baroque style. From here you also have an impressive view of the rear part of the Capuchin church and the old monastery, now a parish centre and district charity. On the way back to the church entrance, you will see a cinderstone grotto on the side of the building containing a statue of Our Lady of Lourdes. If you continue up the street towards the town centre, you can take a good look at the simple baroque façade of the church. Schlaun kept to the desired restraint in the architectural style. Only in the opulence of the portal was he able to assert himself in the baroque style and splendid colours in the depiction of the coat of arms. The simple cross above it was made by the Altenbeken iron foundry in 1769. The interior of the church is designed in the traditional Westphalian style. Johann Conrad Schlaun also helped design the interior.
If you continue along Ostheimer Straße, you will see house no. 14, which is the former synagogue with a rabbi's flat and school in the front building. House no. 8 is the Legge house from the 18th century. This house was originally built as an inn with a hall and brewery and was the birthplace of Petrus Legge, the Bishop of Meissen (*1882, Bishop from 1932 - until his death in 1951), persecuted under National Socialism). The listed building has been renovated and restored since 1995.
Now you come to the Hanekamp (pedestrian zone). There you will find the gatekeeper's house, the remains of the Hanekämper city gate that stood there from 1306 to 1803. You will also see a chapel and green spaces that were used as a cemetery for Brakel and Riesel from 1774 to 1884 and are now a war memorial.
Cross the western wall to reach the Thy and thus the oldest traffic axis (Hellweg) and favoured medieval residential area. There you will see the inn "Zur Meierei" from 1763, the former office building of the Sepkermeierschaft and the Haus Ruprecht, probably former monastery courtyard with vaulted cellar.
After a few metres you will reach the starting point again, the market square.
is
Waypoints
Good to know
Best to visit
Directions
Tour information
Familiy-Friendly
Loop Road
Stop at an Inn
Directions & Parking facilities
From Paderborn via the B 64 federal highway to the Brakel junction
Ostwestfalenstraße 252 coming from Lemgo take the 1st exit, coming from Warburg take the 3rd exit Brakel. Follow Nieheimer Straße until the 1st junction, then turn left onto Bredenweg. The parking lot is on the left side.
Additional information
Tel: 05272 - 360 - 1250
Literature
Contact person
Author
Tourist Information Brakel
Organization
License (master data)
Tourist Information Brakel
Author´s Tip / Recommendation of the author
The "Kloster auf der Brede" can be reached in 5 minutes from the market square
.Convent on the Brede
Of the poor Schlusch sisters
Im Winkel 26, 33034 Brakel
Ask at the tourist information office for the flyer "Brakel! ...historical".
Nearby
